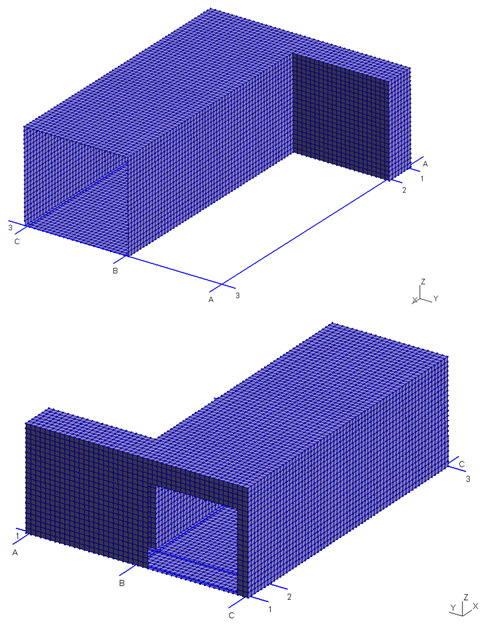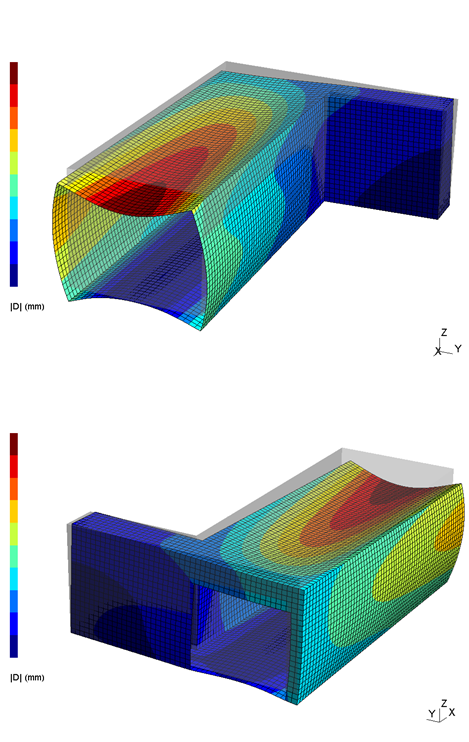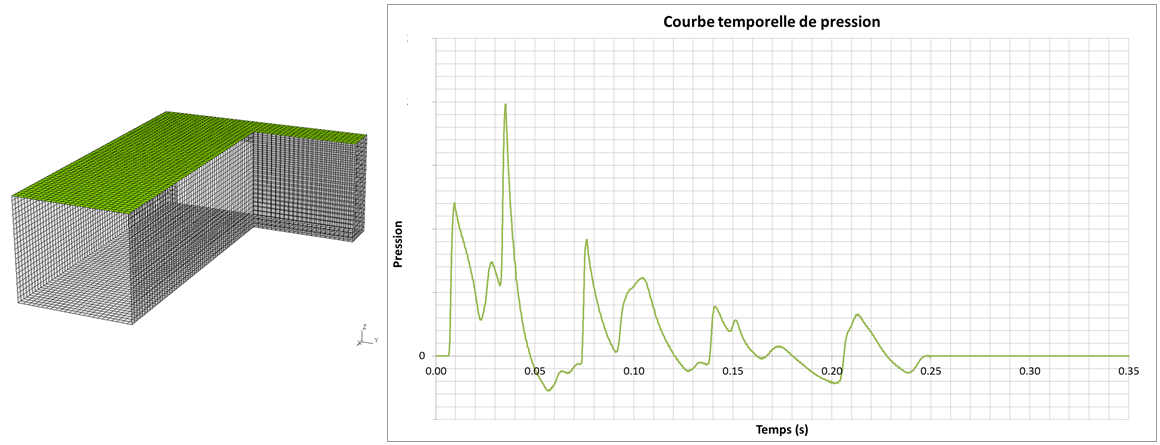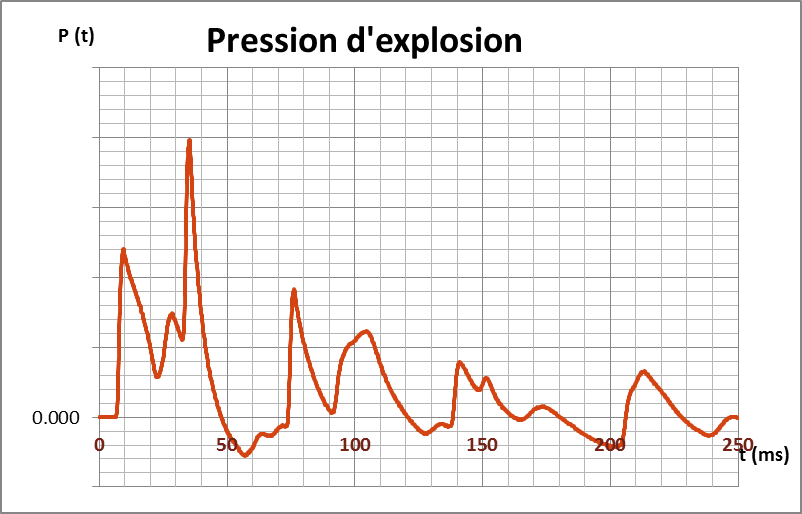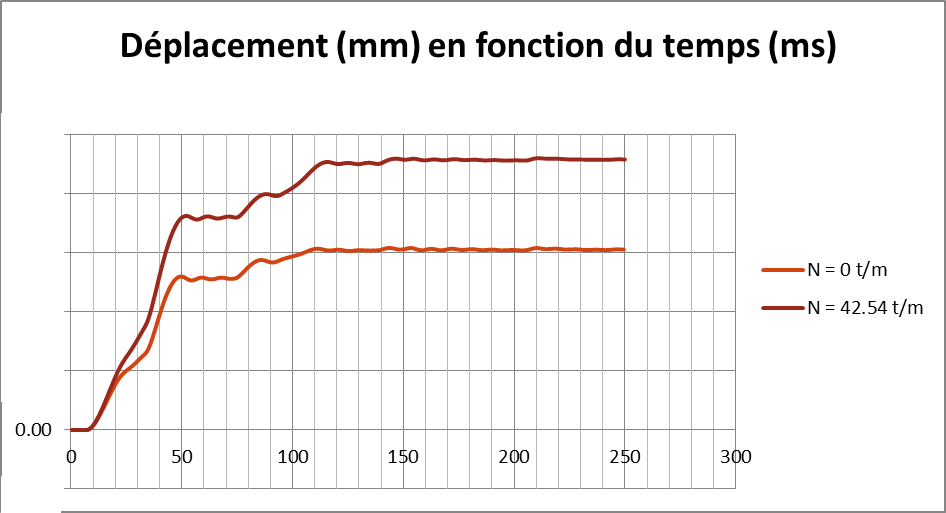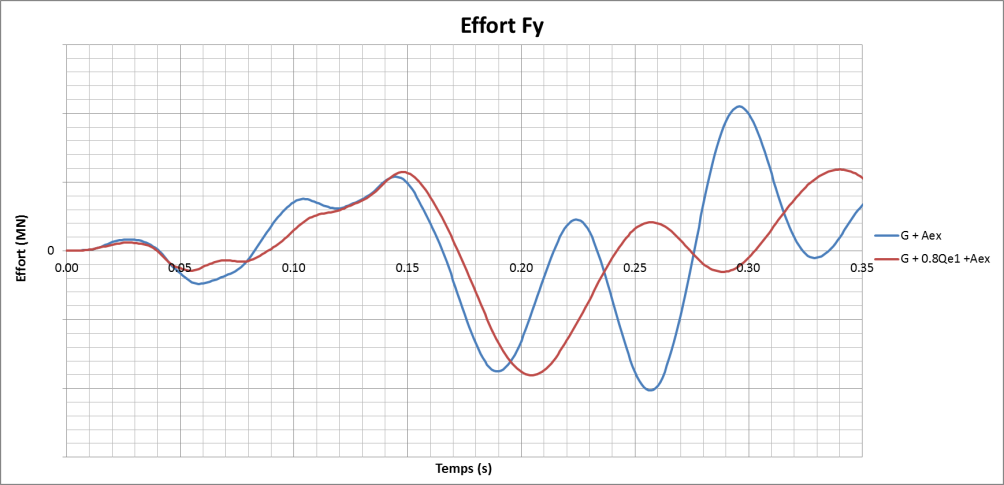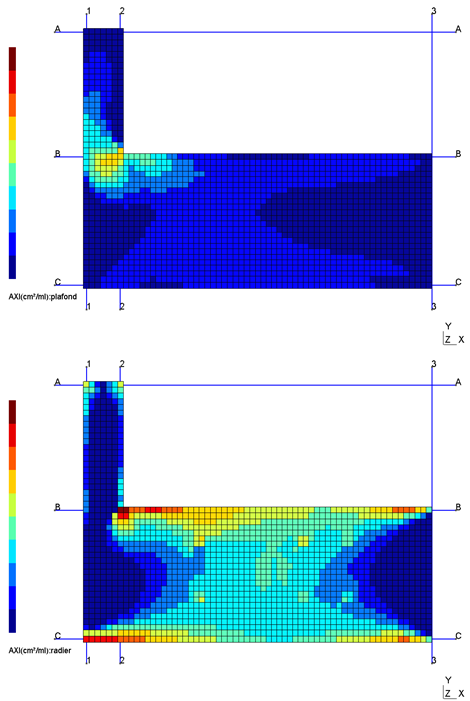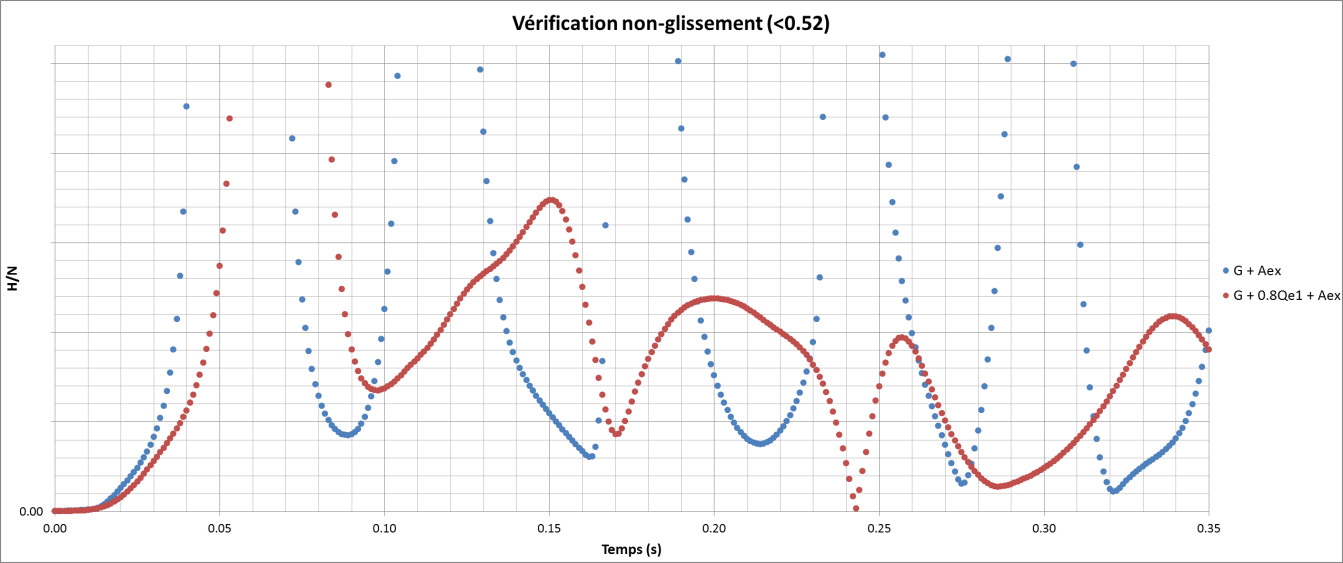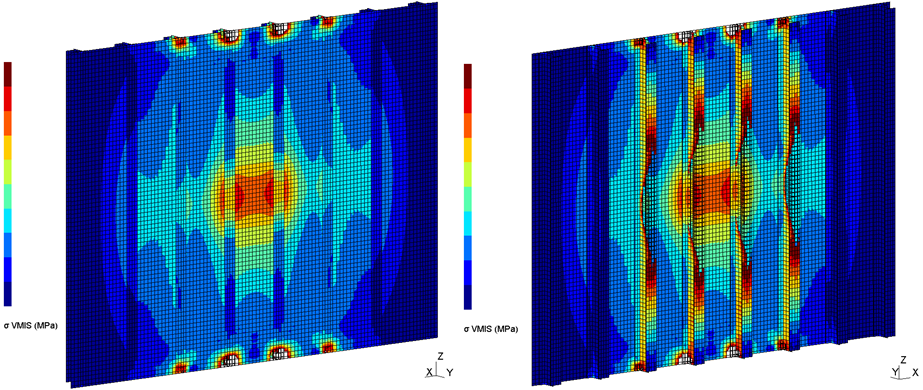Project management (preliminary outline, project design, tender documents)
Design of a room with a blowhole panel
Reinforced concrete structure with 29mx 12m dimensions at ground level, and 11m of height, made of a large blast-proof door on one side and a blowhole panel on the other side.
• Review of the technical data and setting of the calculation data and hypotheses, and of the study and expertise methodologies ;
• Preliminary outline of the structural elements and preparation of the pre-project phase ;
• Project design phase ;
• Preparation of the tender documents ;
• Analysis and check of the detailed design studies.
